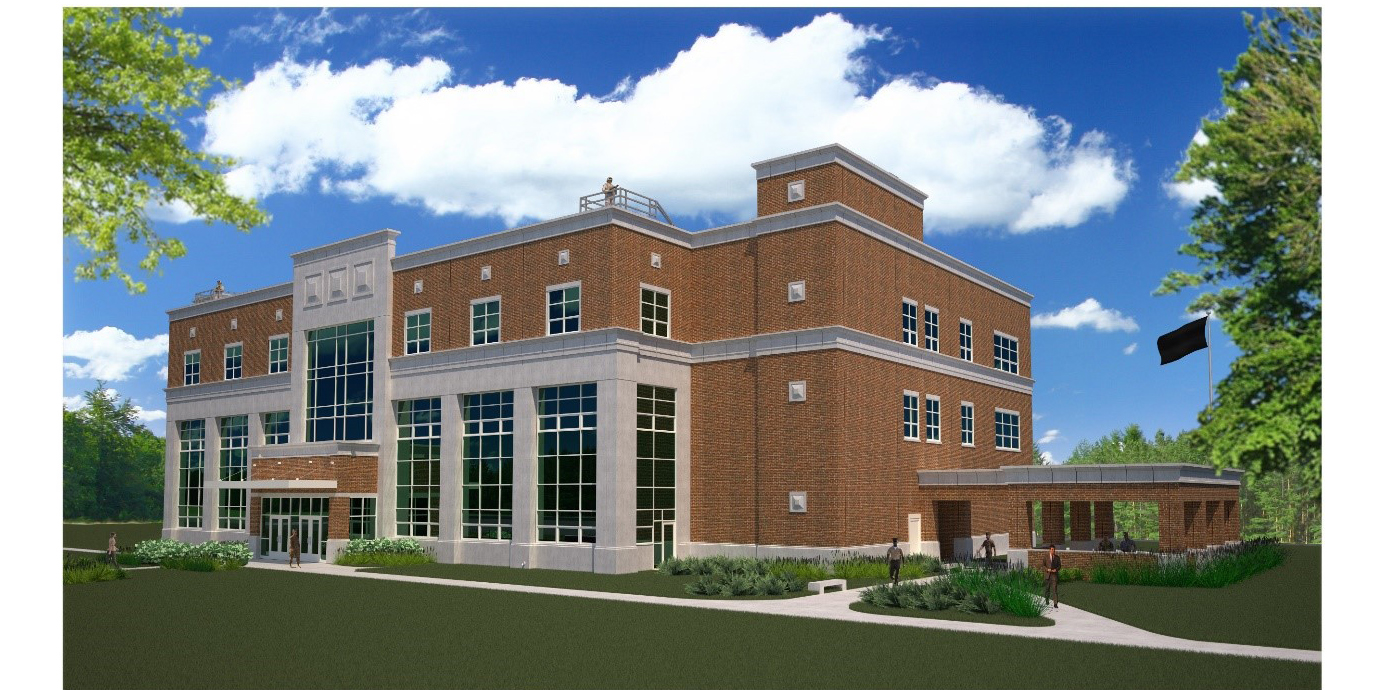
P1349 Special Operations Training Complex
Marsoc, Camp Lejeune, North Carolina
The work includes construction of a multi-story training facility including a perimeter fence, parking lots, roadway and utility relocations, simulated entry point with Guard House, headquarters, embassy offices, tactical exercise control group center, weapons storage, instructor and classroom spaces; construction of two single story buildings, one Range Head Facility and one Decontamination Facility; construction of a POV Shooter’s parking lot, and incidental related work. Electrical systems include: primary power distribution, lighting, energy control systems, intrusion detection system, telephone/data switch/server rooms, photovoltaic cells, electrical switch gear, transformers, circuits, and fire alarms. Mechanical systems include: plumbing, fire protection, compressed air, de-humidification, heating/ventilation/air conditioning systems, energy management control systems, and direct digital controls. Information systems include telephone, data, local area network, mass notification and intercom. Site and building utility systems/connections will include utility distribution systems, traffic control, parking, electrical power, domestic water, fire protection water, sanitary sewer, storm water management, telephone/data communication, fiber optics, and television. Sustainable construction features will be included. The Project requires a LEED silver certification.

